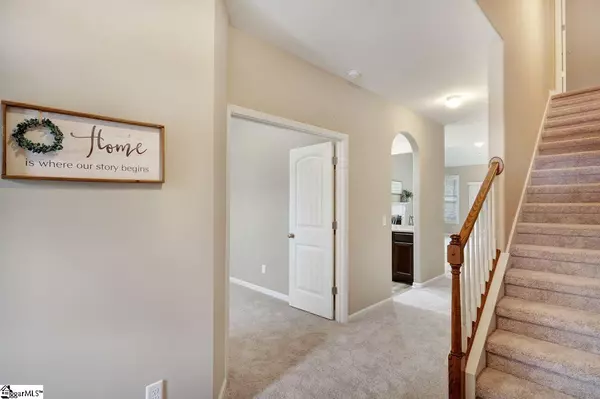For more information regarding the value of a property, please contact us for a free consultation.
Key Details
Sold Price $212,000
Property Type Single Family Home
Sub Type Single Family Residence
Listing Status Sold
Purchase Type For Sale
Square Footage 1,695 sqft
Price per Sqft $125
Subdivision Enoree Point
MLS Listing ID 1414413
Sold Date 05/26/20
Style Ranch
Bedrooms 3
Full Baths 2
HOA Fees $25/ann
HOA Y/N yes
Annual Tax Amount $2,891
Lot Size 0.300 Acres
Lot Dimensions 103 x 129 x 158 x 96
Property Description
Quiet living in town! Set in a cul-de-sac. A Completely renovated, open floor plan, ranch home with woods out back! This 3BR/2Bath ranch home lives like a 4BR due to the huge FROG with closet space. The home feels like new construction with all the updates that have been made. New flooring and paint throughout the house, as well as brand new Whirlpool stainless steel appliances. This home is perfect for every stage of your life. There is plenty of space for a first time home, and room to grow with 4 functional bedrooms (counting FROG). It's also perfect for those looking to downsize and simplify, with ranch style living and a low maintenance yard. The yard feels much larger, however, as it backs up to secluded woods. Upon entering, you are greeted with beautiful, distressed hardwood in the foyer and the smell of a brand new home. Straight ahead are stairs to a huge FROG with closet space and a ton of storage space. Immediately to your left from the foyer is the 1st bedroom, which would also make a great office or playroom for the kids. Down the hall the home opens into a vaulted great room with a gas fireplace, which is open to both the breakfast room and the kitchen. You'll be sure to notice the new hardwood laminate flooring in the kitchen and breakfast room, as well as the brand new stainless steel appliances. The laundry room is off the hallway, and leads to the 2 car garage. Down the adjacent hallway is the 2nd bedroom with ample closet space, and full bath. The large master bedroom suite, with tray ceilings, walk in closet, and an updated full bath is set in the back for privacy Upon entering, you are greeted with beautiful, distressed hardwood in the foyer and the smell of a brand new home. Straight ahead are stairs to a huge FROG with closet space and a ton of storage space. Immediately to your left from the foyer is the 1st bedroom, which would also make a great office or playroom for the kids. Down the hall the home opens into a vaulted great room with a gas fireplace, which is open to both the breakfast room and the kitchen. You'll be sure to notice the new hardwood laminate flooring in the kitchen and breakfast room, as well as the brand new stainless steel appliances, and updated counter tops. The laundry room is off the hallway, and leads to the 2 car garage. Down the adjacent hallway is the 2nd guest bedroom with ample closet space, and an updated full guest bath. Across from this is the large master suite, with tray ceilings, walk in close, and an updated full bath.
Location
State SC
County Greenville
Area 032
Rooms
Basement None
Interior
Interior Features Ceiling Fan(s), Ceiling Cathedral/Vaulted, Ceiling Smooth, Tray Ceiling(s), Tub Garden, Walk-In Closet(s), Laminate Counters
Heating Propane
Cooling Central Air
Flooring Carpet, Laminate, Vinyl
Fireplaces Number 1
Fireplaces Type Gas Log
Fireplace Yes
Appliance Dishwasher, Disposal, Refrigerator, Electric Oven, Microwave, Electric Water Heater
Laundry 1st Floor, Electric Dryer Hookup, Laundry Room
Exterior
Parking Features Attached, Paved, Garage Door Opener
Garage Spaces 2.0
Community Features Common Areas
Utilities Available Cable Available
Roof Type Architectural
Garage Yes
Building
Lot Description 1/2 Acre or Less, Cul-De-Sac, Few Trees, Wooded
Story 1
Foundation Slab
Sewer Public Sewer
Water Public
Architectural Style Ranch
Schools
Elementary Schools Rudolph Gordon
Middle Schools Riverside
High Schools Mauldin
Others
HOA Fee Include Other/See Remarks
Acceptable Financing USDA Loan
Listing Terms USDA Loan
Read Less Info
Want to know what your home might be worth? Contact us for a FREE valuation!

Our team is ready to help you sell your home for the highest possible price ASAP
Bought with BHHS C Dan Joyner - Greer
Get More Information





