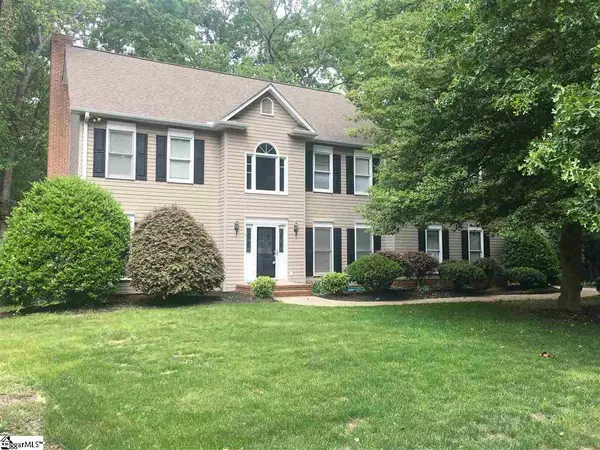For more information regarding the value of a property, please contact us for a free consultation.
Key Details
Sold Price $1,700
Property Type Single Family Home
Sub Type Single Family Residence
Listing Status Sold
Purchase Type For Sale
Square Footage 2,900 sqft
Price per Sqft $0
Subdivision Neely Farm
MLS Listing ID 1416574
Sold Date 05/30/20
Style Traditional
Bedrooms 5
Full Baths 2
Half Baths 1
HOA Fees $41/ann
HOA Y/N yes
Annual Tax Amount $4,449
Lot Size 0.520 Acres
Lot Dimensions 10 x 225
Property Description
Welcome to Neely Farm! One of the most sought after neighborhoods in Simpsonville. This 5 bedroom, 2 1/2 bath is situated on a large lot with a two car garage with workshop area and extra parking driveway. You are greeted as you enter the home with a two story foyer and a grand staircase. On your right is the dining room and the left is a den or office. Continue through the double doors to the great room with gas log fireplace and a wall of windows for natural sunlight. Enjoy cooking in the large kitchen, with tons of cabinets, granite countertops, desk area and a large breakfast nook with bay window. Off the kitchen is a mud room and a large walk in laundry with sink. To round off downstairs is a nice size half bath. Upstairs, you will find the super size master with plenty of room for a sitting area and a master bath with double vanity, garden tub, separate shower and walk in closets. There are four additional bedrooms and one full bath. One of the bedrooms is huge and can be used a rec or bonus room. Enjoy family cookouts on the large deck that overlooks the shaded backyard. The neighborhood amenities are second to none. Olympic size pool, clubhouse, tennis courts, playground, large common area for picnics and fishing pond. Home is located within minutes to just about anything you need.
Location
State SC
County Greenville
Area 041
Rooms
Basement None
Interior
Interior Features 2 Story Foyer, Ceiling Fan(s), Ceiling Blown, Ceiling Smooth, Tray Ceiling(s), Granite Counters, Tub Garden, Walk-In Closet(s), Pantry
Heating Electric, Gas Available, Forced Air
Cooling Central Air, Electric
Flooring Carpet, Ceramic Tile, Wood
Fireplaces Number 1
Fireplaces Type Gas Log, Masonry
Fireplace Yes
Appliance Dishwasher, Disposal, Electric Oven, Range, Electric Water Heater
Laundry 1st Floor, Walk-in, Laundry Room
Exterior
Garage Attached, Parking Pad, Paved, Workshop in Garage
Garage Spaces 2.0
Community Features Common Areas, Street Lights, Recreational Path, Playground, Pool, Tennis Court(s)
Utilities Available Underground Utilities, Cable Available
Waterfront Description Creek
Roof Type Architectural
Parking Type Attached, Parking Pad, Paved, Workshop in Garage
Garage Yes
Building
Lot Description 1/2 - Acre, Sloped, Few Trees, Wooded
Story 2
Foundation Crawl Space
Sewer Public Sewer
Water Public
Architectural Style Traditional
Schools
Elementary Schools Plain
Middle Schools Ralph Chandler
High Schools Woodmont
Others
HOA Fee Include None
Read Less Info
Want to know what your home might be worth? Contact us for a FREE valuation!

Our team is ready to help you sell your home for the highest possible price ASAP
Bought with Friddle Real Estate
Get More Information





