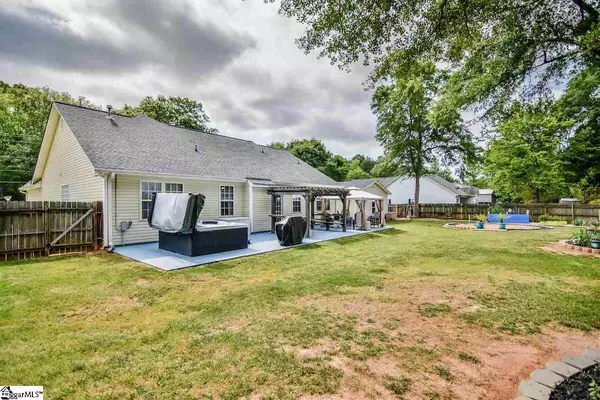For more information regarding the value of a property, please contact us for a free consultation.
Key Details
Sold Price $247,000
Property Type Single Family Home
Sub Type Single Family Residence
Listing Status Sold
Purchase Type For Sale
Square Footage 2,076 sqft
Price per Sqft $118
Subdivision None
MLS Listing ID 1418255
Sold Date 06/22/20
Style Ranch, Traditional
Bedrooms 3
Full Baths 2
HOA Y/N no
Year Built 2005
Annual Tax Amount $1,334
Lot Size 0.440 Acres
Lot Dimensions 128 x 150 x 128 x 149
Property Description
HONEY-STOP THE CAR! This is the gem you've been looking for! This sweet 3BR/2BA with bonus room home has it all... and then some! These amazing sellers have put so much love and care into this home... you will feel at home immediately! Starting with the almost half acre level lot so close to downtown Simpsonville, SC... You will quickly notice this ranch home boasts not just one attached garage but also an additional oversized 24x30 detached (& insulated) garage as well! Then notice all the lovely flowers and plantings including raised gardens in the back! Stepping into this lovely home is refreshing with the new details that enhance this home! The newer laminate floors and newer soft paint throughout with new carpet in the bonus room.... all making this home very move-in ready! From the open foyer, the arched doorways lead to the formal dining room to the left with its trey ceiling and extra molding. The spacious great room with gas log fireplace opens to the kitchen and breakfast area. This lovely kitchen has been updated to include sile stone countertops, pullout drawers, a pop up outlet, a brand new smooth top stove, and more! You will also love the split bedroom floor plan. The master bedroom boasts a trey ceiling with extra recessed lighting and a renovated master bathroom (check out the new walk-in shower!) with walk-in closet! The two secondary bedrooms share a hall bath. Upstairs you can enjoy this private bonus room space! Completing the main level is a convenient laundry with washer and dryer included! Don't miss the lighting and plumbing updates, the nice storm door, the retractable screen back door, and more! NEXT, you won't believe the outdoor space of this home... lined with a privacy fence, lovely flowers and trees, an expanded 50x15 freshly painted patio complete with pergola, gazebo, AND an 8-person hot tub!! WOW!!! PLUS, no HOA fee here! Conveniently located within the city limits also allows for public trash pickup. Life is SUNNY at 134 Sunshine Drive! COME SEE!
Location
State SC
County Greenville
Area 032
Rooms
Basement None
Interior
Interior Features High Ceilings, Ceiling Fan(s), Ceiling Blown, Tray Ceiling(s), Open Floorplan, Walk-In Closet(s), Countertops-Other, Split Floor Plan
Heating Forced Air, Natural Gas
Cooling Central Air, Electric
Flooring Carpet, Ceramic Tile, Laminate
Fireplaces Number 1
Fireplaces Type Gas Log
Fireplace Yes
Appliance Dishwasher, Disposal, Dryer, Washer, Electric Oven, Range, Microwave, Gas Water Heater
Laundry 1st Floor, Laundry Closet, Laundry Room
Exterior
Garage Combination, Parking Pad, Paved, Garage Door Opener, Workshop in Garage, Yard Door, Attached, Detached, Key Pad Entry
Garage Spaces 4.0
Fence Fenced
Community Features None
Utilities Available Underground Utilities, Cable Available
Roof Type Architectural
Parking Type Combination, Parking Pad, Paved, Garage Door Opener, Workshop in Garage, Yard Door, Attached, Detached, Key Pad Entry
Garage Yes
Building
Lot Description 1/2 Acre or Less, Few Trees
Story 1
Foundation Slab
Sewer Public Sewer
Water Public, Grvl Water
Architectural Style Ranch, Traditional
Schools
Elementary Schools Simpsonville
Middle Schools Bryson
High Schools Hillcrest
Others
HOA Fee Include None
Read Less Info
Want to know what your home might be worth? Contact us for a FREE valuation!

Our team is ready to help you sell your home for the highest possible price ASAP
Bought with Griffith Real Estate Advisors
Get More Information





