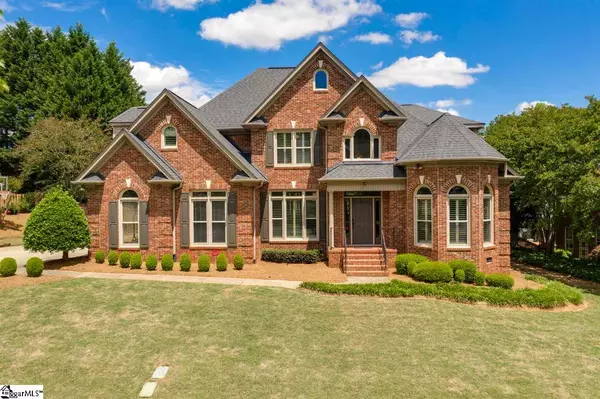For more information regarding the value of a property, please contact us for a free consultation.
Key Details
Sold Price $485,000
Property Type Single Family Home
Sub Type Single Family Residence
Listing Status Sold
Purchase Type For Sale
Square Footage 3,654 sqft
Price per Sqft $132
Subdivision Carisbrooke
MLS Listing ID 1418457
Sold Date 07/20/20
Style Traditional
Bedrooms 4
Full Baths 3
Half Baths 1
HOA Fees $70/ann
HOA Y/N yes
Year Built 1999
Annual Tax Amount $2,136
Lot Dimensions 124 x 122 x 87 x 136
Property Description
Come see this beautiful brick home located in the desirable Carisbrooke neighborhood on a cul-de-sac street! This home and neighborhood have so much to offer. Gorgeous two-story foyer as you enter the home with formal dining and wonderful great room with gas fireplace and coffered ceiling. Featuring a spacious kitchen with granite and corian countertops, stainless appliances, separate breakfast room – all overlooking an amazing screened porch with outdoor fireplace and open to the den. With the master on the main level, you are sure to love the additional space the master bedroom affords for a separate office or exercise area. Upstairs, there are three generously sized bedrooms, one with en suite bathroom. To top it off, this home has a bonus room and an additional flex room to be used however it suits. Fenced back yard with plenty of space to entertain and enjoy outdoor living. Carisbrooke features many attractive amenities including a walking path, neighborhood lake/pond, pool and sidewalks. Located in the award-winning Eastside High School school district! Some of the many recent updates during homeownership include– roof, new paint, aluminum clad windows, HVAC units and additional room/porch additions. Schedule your showing today!
Location
State SC
County Greenville
Area 022
Rooms
Basement None
Interior
Interior Features Ceiling Fan(s), Ceiling Smooth, Granite Counters, Countertops-Solid Surface, Open Floorplan, Walk-In Closet(s), Countertops-Other, Coffered Ceiling(s), Pantry
Heating Forced Air, Multi-Units, Natural Gas
Cooling Central Air, Electric, Multi Units
Flooring Ceramic Tile, Wood
Fireplaces Number 2
Fireplaces Type Gas Log, Wood Burning, Outside
Fireplace Yes
Appliance Cooktop, Dishwasher, Disposal, Oven, Refrigerator, Electric Cooktop, Microwave, Tankless Water Heater
Laundry 1st Floor, Walk-in, Laundry Room
Exterior
Exterior Feature Satellite Dish
Garage Attached, Paved
Garage Spaces 2.0
Fence Fenced
Community Features Common Areas, Recreational Path, Pool, Sidewalks, Dock, Neighborhood Lake/Pond
Utilities Available Cable Available
Roof Type Architectural
Garage Yes
Building
Lot Description 1/2 Acre or Less, Sloped, Few Trees, Sprklr In Grnd-Full Yard
Story 2
Foundation Crawl Space
Sewer Public Sewer
Water Public, Greenville
Architectural Style Traditional
Schools
Elementary Schools Mitchell Road
Middle Schools Greenville
High Schools Eastside
Others
HOA Fee Include None
Read Less Info
Want to know what your home might be worth? Contact us for a FREE valuation!

Our team is ready to help you sell your home for the highest possible price ASAP
Bought with BHHS C Dan Joyner - Midtown
Get More Information





