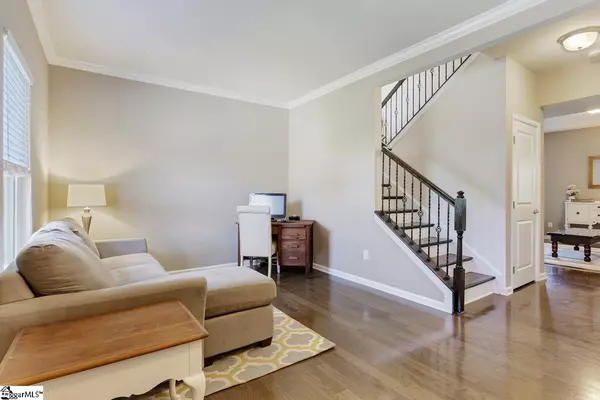For more information regarding the value of a property, please contact us for a free consultation.
Key Details
Sold Price $280,000
Property Type Single Family Home
Sub Type Single Family Residence
Listing Status Sold
Purchase Type For Sale
Square Footage 2,436 sqft
Price per Sqft $114
Subdivision Belshire
MLS Listing ID 1423351
Sold Date 09/08/20
Style Craftsman
Bedrooms 4
Full Baths 2
Half Baths 1
HOA Fees $31/ann
HOA Y/N yes
Year Built 2018
Annual Tax Amount $2,285
Lot Size 6,534 Sqft
Property Description
Welcome home to the lovely community of Belshire in Greenville's coveted Eastside! This craftsman beauty will capture you from the moment you pull into the extra wide driveway and set eyes on the welcoming front porch. You'll be met by OPEN living spaces, HARDWOOD floors, plenty of windows, gas fireplace, and CHARMING staircase. Granite countertops may be the first thing you notice, but this is only the beginning of what the kitchen has to offer: espresso cabinetry, LARGE ISLAND, and stainless appliances create an ideal cook's playground. Imagine hosting in the morning room with views of the backyard, screened back porch, and patio. On the second floor you will find generous sized bedrooms, with a walk in laundry room that also has a great storage closet. The crown jewel of the 2nd floor is the LUXURIOUS master BEDROOM, boasting trey ceiling, HUGE walk in CLOSET, and a spa like bathroom. You won't want to miss this opportunity! Schedule a showing today!
Location
State SC
County Greenville
Area 022
Rooms
Basement None
Interior
Interior Features High Ceilings, Ceiling Fan(s), Ceiling Cathedral/Vaulted, Ceiling Smooth, Tray Ceiling(s), Granite Counters, Open Floorplan, Tub Garden, Walk-In Closet(s)
Heating Forced Air, Natural Gas
Cooling Electric
Flooring Carpet, Ceramic Tile, Wood
Fireplaces Number 1
Fireplaces Type Gas Log
Fireplace Yes
Appliance Dishwasher, Disposal, Electric Cooktop, Microwave, Gas Water Heater, Tankless Water Heater
Laundry 2nd Floor, Walk-in, Gas Dryer Hookup, Laundry Room
Exterior
Garage Attached, Parking Pad, Paved, Garage Door Opener
Garage Spaces 2.0
Community Features Common Areas, Street Lights, Playground, Sidewalks
Utilities Available Underground Utilities
Roof Type Architectural
Garage Yes
Building
Lot Description 1/2 Acre or Less, Few Trees
Story 2
Foundation Slab
Sewer Public Sewer
Water Public, Greer CPW
Architectural Style Craftsman
Schools
Elementary Schools Brushy Creek
Middle Schools Northwood
High Schools Riverside
Others
HOA Fee Include None
Read Less Info
Want to know what your home might be worth? Contact us for a FREE valuation!

Our team is ready to help you sell your home for the highest possible price ASAP
Bought with Ponce Realty Group, LLC
Get More Information





