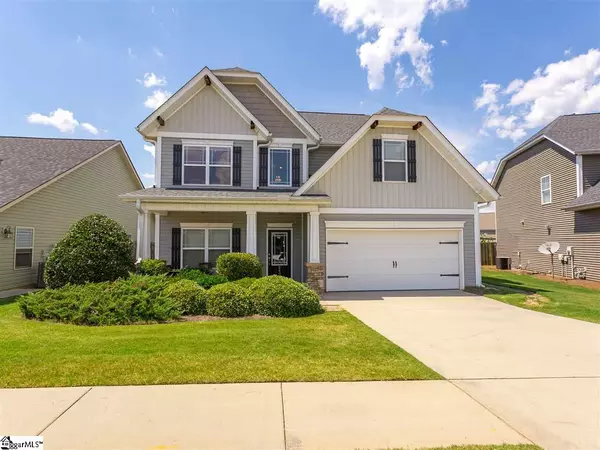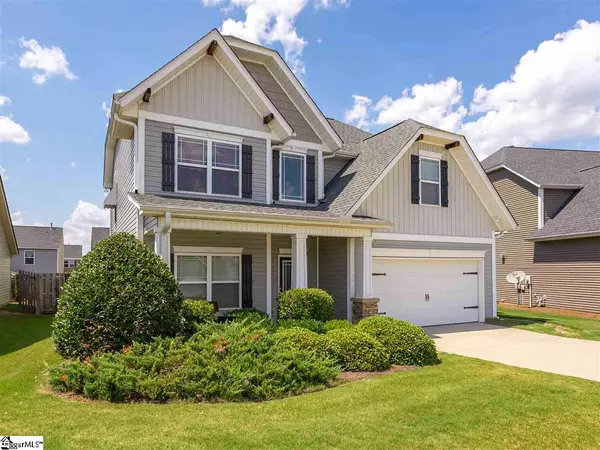For more information regarding the value of a property, please contact us for a free consultation.
Key Details
Sold Price $230,000
Property Type Single Family Home
Sub Type Single Family Residence
Listing Status Sold
Purchase Type For Sale
Square Footage 2,229 sqft
Price per Sqft $103
Subdivision Bordeaux
MLS Listing ID 1422732
Sold Date 09/11/20
Style Traditional, Craftsman
Bedrooms 4
Full Baths 2
Half Baths 1
HOA Fees $29/ann
HOA Y/N yes
Year Built 2009
Annual Tax Amount $1,507
Lot Size 5,662 Sqft
Property Description
Delightful 4 bedroom, 2.5 bath floor plan. The first level of this home features a two story foyer with hardwood floors flowing into thekitchen and dining area. There's a home office downstairs with French doors, perfect for anyone that is currently working from home!The great room has a gas log fireplace and is open to the breakfast room and kitchen making this area perfect for entertaining and everyday living. A screened in porch is off kitchen and great room with access to the fenced backyard. The upper level features a walk in laundry room and 4 bedrooms including a large master suite with trey ceiling, a full bath, double vanity, separate shower and jetted tub and walk-in closet. (currently the 4th bedroom walk in closet is being used as a second home office and can easily be converted back toa closet) Other upgrades include hardwoods, ceramic tile in the bathrooms, cherry cabinets in the kitchen and baths, granite countertops,tile backsplash, stainless appliances, blinds throughout, garage door opener, shadowbox fence and irrigation. Bordeaux offers year round weekly yard maintenance and landscaping, perfect for busy people, not to mention a community pool and clubhouse! Roof, sidingand new air handlers on ac unit 2016 and carpet 2017 and some recent updates to the paint. The Ring Security system stays with the house, including the sensors and cameras which can be operated from an app on your phone. Previous appraisal has sq ft at 2305.
Location
State SC
County Spartanburg
Area 033
Rooms
Basement None
Interior
Interior Features 2 Story Foyer, High Ceilings, Ceiling Fan(s), Ceiling Smooth, Tray Ceiling(s), Granite Counters, Countertops-Solid Surface, Open Floorplan, Walk-In Closet(s), Pantry
Heating Natural Gas
Cooling Central Air, Electric
Flooring Carpet, Ceramic Tile, Laminate, Vinyl
Fireplaces Number 1
Fireplaces Type Gas Log, Ventless
Fireplace Yes
Appliance Dishwasher, Disposal, Free-Standing Electric Range, Microwave, Gas Water Heater
Laundry 2nd Floor, Walk-in, Electric Dryer Hookup, Laundry Room
Exterior
Garage Attached, Paved, Garage Door Opener
Garage Spaces 2.0
Fence Fenced
Community Features Street Lights, Pool, Sidewalks, Lawn Maintenance, Landscape Maintenance
Utilities Available Cable Available
Roof Type Architectural
Parking Type Attached, Paved, Garage Door Opener
Garage Yes
Building
Lot Description 1/2 Acre or Less, Cul-De-Sac, Sidewalk, Few Trees, Sprklr In Grnd-Full Yard
Story 2
Foundation Slab
Sewer Public Sewer
Water Public, Wdrff/Roebk
Architectural Style Traditional, Craftsman
Schools
Elementary Schools Roebuck
Middle Schools Gable
High Schools Dorman
Others
HOA Fee Include None
Read Less Info
Want to know what your home might be worth? Contact us for a FREE valuation!

Our team is ready to help you sell your home for the highest possible price ASAP
Bought with Great Homes of South Carolina
Get More Information





