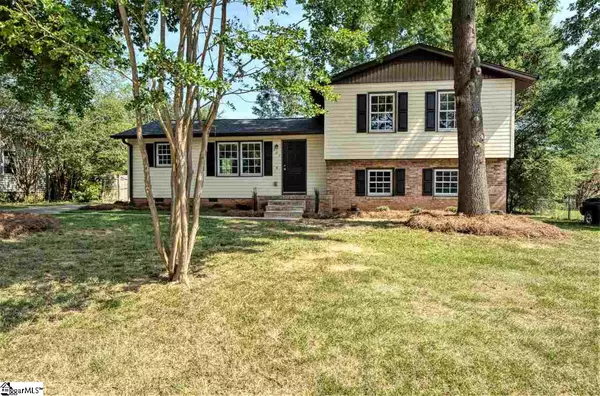For more information regarding the value of a property, please contact us for a free consultation.
Key Details
Sold Price $190,000
Property Type Single Family Home
Sub Type Single Family Residence
Listing Status Sold
Purchase Type For Sale
Square Footage 1,693 sqft
Price per Sqft $112
Subdivision Westwood
MLS Listing ID 1423165
Sold Date 09/11/20
Bedrooms 3
Full Baths 2
HOA Y/N no
Annual Tax Amount $1,815
Lot Size 0.270 Acres
Lot Dimensions 86 x 141 x 86 x 141
Property Description
Completely updated best describes this super spacious Westwood home! Outstanding details begin with picture perfect curb appeal created by a neatly manicured +/-.25 acre lot and a low maintenance brick & vinyl façade. The interior welcomes you with luxury vinyl flooring that can be found throughout the living areas & the downstairs along with fresh neutral paint throughout. A soaring cathedral ceiling crowns the spacious Great Room as well as the efficiently designed Kitchen that has been upgraded with custom glazed cabinetry, granite countertops, and sleek stainless steel appliances. The Kitchen flows seamlessly into the Dining Area that provides a convenient side exterior entrance and designer pendant lighting that gives a reference point for centering your table. Upstairs you will find the newly renovated Master Suite that includes a 6x10 walk-in closet, new carpet, and a new lighted ceiling fan. Its private bath features a custom tiled shower, glazed vanity with granite countertop, and easy to clean tile flooring. The second bedroom can also be found upstairs along with the second full bath that’s also equipped with a glazed vanity with granite countertop, tub/shower combination with a tile surround, and a linen closet. The lower level of the home gives the third bedroom as well as a huge Bonus Room and a conveniently placed Laundry Room. Other important exterior details include a partially fenced backyard and a detached double bay Garage/workshop that the family handyman is sure to love! Westwood is one of Simpsonville’s most established & sought after neighborhoods that’s convenient to I-385 and all the amenities found on Fairview Road!
Location
State SC
County Greenville
Area 041
Rooms
Basement None
Interior
Interior Features High Ceilings, Ceiling Fan(s), Ceiling Cathedral/Vaulted, Ceiling Smooth, Granite Counters
Heating Electric
Cooling Electric
Flooring Carpet, Ceramic Tile, Laminate
Fireplaces Type None
Fireplace Yes
Appliance Electric Oven, Free-Standing Electric Range, Microwave, Electric Water Heater
Laundry Walk-in, Laundry Room
Exterior
Garage Detached, Paved
Garage Spaces 2.0
Community Features None
Roof Type Architectural
Parking Type Detached, Paved
Garage Yes
Building
Lot Description 1/2 Acre or Less, Few Trees
Foundation Crawl Space
Sewer Public Sewer
Water Public, Gvlle
Schools
Elementary Schools Plain
Middle Schools Hillcrest
High Schools Hillcrest
Others
HOA Fee Include None
Read Less Info
Want to know what your home might be worth? Contact us for a FREE valuation!

Our team is ready to help you sell your home for the highest possible price ASAP
Bought with Griffith Real Estate Advisors
Get More Information





