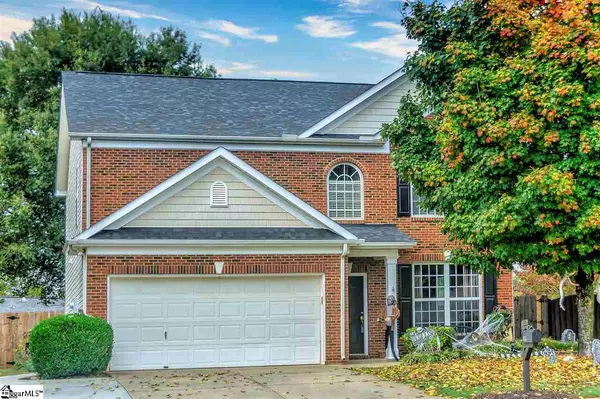For more information regarding the value of a property, please contact us for a free consultation.
Key Details
Sold Price $254,900
Property Type Single Family Home
Sub Type Single Family Residence
Listing Status Sold
Purchase Type For Sale
Square Footage 2,189 sqft
Price per Sqft $116
Subdivision Summerfield
MLS Listing ID 1430465
Sold Date 12/11/20
Style Traditional
Bedrooms 4
Full Baths 2
Half Baths 1
HOA Fees $30/ann
HOA Y/N yes
Year Built 2003
Annual Tax Amount $1,331
Lot Size 6,969 Sqft
Property Description
Move-in-ready 4 bed 2.5 bath with updated laminate floors and 9 foot ceilings throughout the first floor. The spacious formal living room/office leads to the dining room. The dining room continues to the open kitchen, which has a smooth top stove, mounted microwave, tile backsplash, pantry and 42 inches wood cabinets. The Breakfast room conveniently leads to the great room, which features a wood burning fireplace with gas starter and surround sound wiring in the rear. ---Enjoy an afternoon cookout on the oversized covered patio, which showcases views of your private fenced yard and two separate grilling areas. --- Upstairs hosts all four bedrooms, two full baths and the laundry room. The master features vaulted ceilings, custom wall moldings, ceiling fan and walk-in closet. Step out on the private composite deck and enjoy your morning coffee or evenings looking at the stars. --- The spacious tiled floor master bathroom has a garden tub, double sinks and a tile surround shower. Additional features: New Architectural roof, extra parking pad, Extra outlets in garage, large under stair storage, neighborhood pool. Write your offer today.
Location
State SC
County Greenville
Area 032
Rooms
Basement None
Interior
Interior Features High Ceilings, Ceiling Fan(s), Ceiling Cathedral/Vaulted, Ceiling Smooth, Tub Garden, Walk-In Closet(s), Laminate Counters
Heating Natural Gas
Cooling Central Air
Flooring Carpet, Ceramic Tile, Laminate
Fireplaces Number 1
Fireplaces Type Gas Starter, Wood Burning
Fireplace Yes
Appliance Cooktop, Dishwasher, Disposal, Electric Oven, Microwave, Gas Water Heater
Laundry 2nd Floor, Walk-in, Electric Dryer Hookup, Laundry Room
Exterior
Garage Attached, Parking Pad, Paved
Garage Spaces 2.0
Fence Fenced
Community Features Common Areas, Street Lights, Playground, Pool
Utilities Available Underground Utilities, Cable Available
Roof Type Architectural
Garage Yes
Building
Lot Description 1/2 - Acre, Few Trees
Story 2
Foundation Slab
Sewer Public Sewer
Water Public, Greenville
Architectural Style Traditional
Schools
Elementary Schools Bethel
Middle Schools Mauldin
High Schools Mauldin
Others
HOA Fee Include None
Read Less Info
Want to know what your home might be worth? Contact us for a FREE valuation!

Our team is ready to help you sell your home for the highest possible price ASAP
Bought with Brand Name Real Estate Upstate
Get More Information





