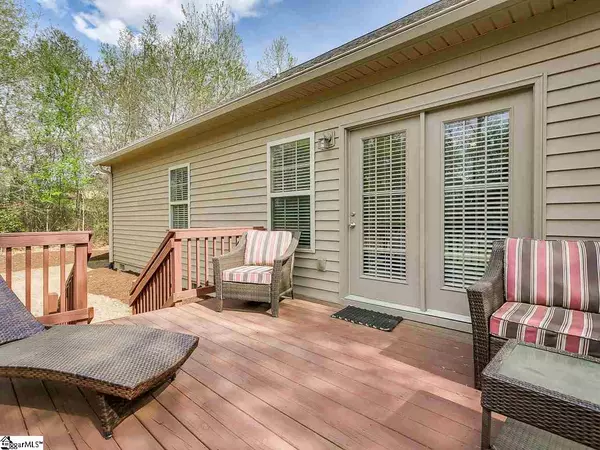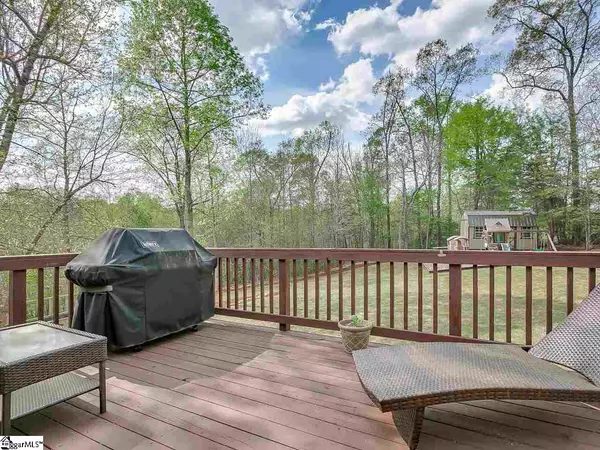For more information regarding the value of a property, please contact us for a free consultation.
Key Details
Sold Price $365,000
Property Type Single Family Home
Sub Type Single Family Residence
Listing Status Sold
Purchase Type For Sale
Square Footage 2,387 sqft
Price per Sqft $152
Subdivision Enoree Trace
MLS Listing ID 1439632
Sold Date 04/23/21
Style Traditional
Bedrooms 4
Full Baths 2
HOA Fees $26/ann
HOA Y/N yes
Year Built 2007
Annual Tax Amount $5,493
Lot Size 0.580 Acres
Property Description
Back for a LIMITED TIME Only --- While Supplies Last!!! Well Maintained Move-In Ready Home in Award Winning School District! This 1-Level Master on MAIN with Bonus Rm - almost 2400 sqft 4 Bedroom or 3 Bedroom w/ Office Split floorplan has been well maintained. The home has had only 1 Owner who has already done the heavy lifting financially (over $40k see Improvements List) with a new roof (2017), new HVAC (2018), pumped septic (winter 2018), new kitchen appliances (spring 2020) and lots of sweat equity in the yard: clearing trees, leveling yard, & growing grass. Yes the detached shed and playground does convey with the house. This home was built by a semi-custom builder (Midland Builders) not a production builder like many others in subdivision. Recent Neighborhood Comps include 15 Saffron Way went under contract in 5 Days (Next to Power Lines, Roof 2018, HVAC 2008); 121 Saffron Way went under contract in 8 Days (Sloped backyard, Roof 2008, HVAC 2017) 208 Larch Ct is More Level, More Private, More Space, Newer Roof & HVAC, Newer Appliances and a detached SHED...Act FAST while you can! Updated interior pictures to come, Taxes show non-owner occupied rate. Septic tank located back right of property and runs straight to to rear of property. MULTIPLE OFFERS - Showings close 8pm tonight, Offers by midnight tonight, decision made by 10am tomorrow (3/18)
Location
State SC
County Greenville
Area 013
Rooms
Basement None
Interior
Interior Features High Ceilings, Ceiling Fan(s), Ceiling Cathedral/Vaulted, Ceiling Smooth, Tray Ceiling(s), Granite Counters, Open Floorplan, Tub Garden, Walk-In Closet(s), Split Floor Plan, Pantry
Heating Electric, Forced Air
Cooling Central Air, Electric
Flooring Carpet, Wood, Vinyl
Fireplaces Number 1
Fireplaces Type Gas Log, Gas Starter
Fireplace Yes
Appliance Dishwasher, Free-Standing Electric Range, Range, Microwave, Electric Water Heater
Laundry 1st Floor, Walk-in, Electric Dryer Hookup, Laundry Room
Exterior
Parking Features Attached, Paved, Garage Door Opener, Key Pad Entry
Garage Spaces 2.0
Community Features Recreational Path
Utilities Available Underground Utilities, Cable Available
Roof Type Architectural
Garage Yes
Building
Lot Description 1/2 - Acre, Cul-De-Sac, Sloped, Few Trees, Wooded, Sprklr In Grnd-Full Yard
Story 1
Foundation Crawl Space/Slab
Sewer Septic Tank
Water Public, Blue Ridge
Architectural Style Traditional
Schools
Elementary Schools Taylors
Middle Schools Sevier
High Schools Wade Hampton
Others
HOA Fee Include By-Laws, Restrictive Covenants
Read Less Info
Want to know what your home might be worth? Contact us for a FREE valuation!

Our team is ready to help you sell your home for the highest possible price ASAP
Bought with EXP Realty LLC
Get More Information





