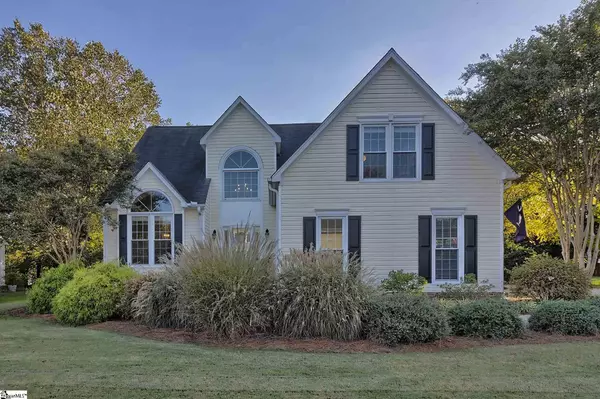For more information regarding the value of a property, please contact us for a free consultation.
Key Details
Sold Price $287,500
Property Type Single Family Home
Sub Type Single Family Residence
Listing Status Sold
Purchase Type For Sale
Square Footage 2,135 sqft
Price per Sqft $134
Subdivision Summerwalk
MLS Listing ID 1440274
Sold Date 05/04/21
Style Traditional
Bedrooms 4
Full Baths 2
Half Baths 1
HOA Fees $37/ann
HOA Y/N yes
Year Built 1995
Annual Tax Amount $1,222
Lot Size 0.320 Acres
Lot Dimensions 100 x 140
Property Description
Stunning Family Home In A Great Location! This updated two story home has been so cleverly designed to offer comfort, privacy, and style. This delightful family house is cheery and bright with lots of natural light featured throughout. Enjoy the ambience of the living room fireplace. The home is decorated in neutral color tones and the kitchen has recently had a tasteful upgrade. Exceptionally located for a lifestyle of absolute convenience, this single family home is set in the heartland of Summerwalk, a friendly subdivision, and is the ultimate in day-to-day convenience, close to all amenities the area has to offer. From the stunning granite countertops, walk-in pantry, and stylish tile backsplash to the full range of stainless steel appliances, every kitchen detail has been carefully considered. The home features the master bedroom on the main floor serviced by a walk-in closet and a stunning ensuite boasting a tub, twin vanity and separate shower. The large fourth bedroom could be used as a bonus / media room. Relax and enjoy a beverage on your back deck while overlooking the level yard with mature landscaping. The neighborhood amenities include a pool and a playground. Seller has purchased a 2-10 Warranty for the home. Seller is also offering a Money Back Guarantee - call Listing Agent for more information.
Location
State SC
County Greenville
Area 032
Rooms
Basement None
Interior
Interior Features 2 Story Foyer, High Ceilings, Ceiling Fan(s), Ceiling Cathedral/Vaulted, Ceiling Smooth, Tray Ceiling(s), Granite Counters, Open Floorplan, Tub Garden, Walk-In Closet(s), Pantry
Heating Natural Gas
Cooling Central Air, Electric
Flooring Carpet, Ceramic Tile, Wood
Fireplaces Number 1
Fireplaces Type Wood Burning
Fireplace Yes
Appliance Dishwasher, Self Cleaning Oven, Electric Oven, Range, Microwave, Gas Water Heater
Laundry 1st Floor, Walk-in, Electric Dryer Hookup, Laundry Room
Exterior
Garage Attached, Parking Pad, Paved, Garage Door Opener, Side/Rear Entry
Garage Spaces 2.0
Community Features Common Areas, Street Lights, Playground, Pool
Utilities Available Underground Utilities
Roof Type Architectural
Parking Type Attached, Parking Pad, Paved, Garage Door Opener, Side/Rear Entry
Garage Yes
Building
Lot Description 1/2 Acre or Less, Few Trees, Sprklr In Grnd-Full Yard
Story 1
Foundation Crawl Space
Sewer Public Sewer
Water Public, Greenville
Architectural Style Traditional
Schools
Elementary Schools Bethel
Middle Schools Hillcrest
High Schools Hillcrest
Others
HOA Fee Include None
Read Less Info
Want to know what your home might be worth? Contact us for a FREE valuation!

Our team is ready to help you sell your home for the highest possible price ASAP
Bought with Bluefield Realty Group
Get More Information





