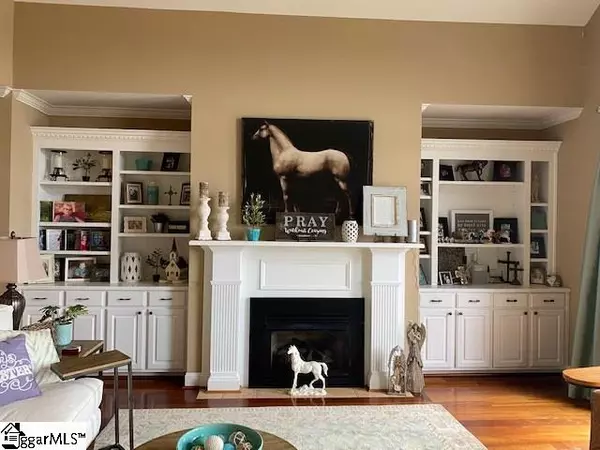For more information regarding the value of a property, please contact us for a free consultation.
Key Details
Sold Price $707,000
Property Type Single Family Home
Sub Type Single Family Residence
Listing Status Sold
Purchase Type For Sale
Square Footage 3,720 sqft
Price per Sqft $190
Subdivision Other
MLS Listing ID 1439917
Sold Date 04/30/21
Style Traditional
Bedrooms 4
Full Baths 4
Half Baths 1
HOA Y/N no
Year Built 2005
Annual Tax Amount $1,844
Lot Size 60.170 Acres
Lot Dimensions 1486 x 1416 x 685
Property Description
60.17 acres with partial woods and partial open land. Guest house also surrounds this custom built home. All brick with over 3700 SF offers 4 bedrooms, 4.5 Baths with a bonus room. As you enter the home, the wide entry foyer opens to a large family room with views of the acreage. The gas log fireplace is surrounded by built in's. The formal dining room has a beautiful ceiling detail and space to seat a large family. The kitchen won't disappoint either. Granite countertops, island with downdraft cook top, double ovens, pantry, and built in desk area. The breakfast area and keeping room combined with the kitchen create a wonderful family Hub. The keeping room also has a gas log fireplace and vaulted ceiling. The main level master suite has a sitting area, large bath with double vanity, dressing area, walk in shower, jetted tub, and spacious walk in closet. The main level offers 3 other guest rooms with walk in closets and two guest baths. The bonus room can serve as a 5th bedroom or guest suite with a full bath attached. Extras include walk out attic storage, actual laundry room, oversized garage with storage, large patio with firepit and surround sound. Whole house has generator and more. PLUS there is a guest home on the property! It is to the left of the main home. It has been remodeled inside with updated paint, new bathroom and updated flooring. It's plumbed for a full bath and kitchen. 30 minutes to to downtown Spartanburg....15 minutes to Cedar Springs! Beautiful country setting!! This home also includes Tax ID-099-00-0006.000
Location
State SC
County Union
Area 034
Rooms
Basement None
Interior
Interior Features High Ceilings, Ceiling Fan(s), Ceiling Smooth, Tray Ceiling(s), Countertops-Solid Surface, Open Floorplan, Walk-In Closet(s), Second Living Quarters
Heating Natural Gas
Cooling Multi Units
Flooring Carpet, Ceramic Tile, Wood
Fireplaces Number 1
Fireplaces Type Gas Log
Fireplace Yes
Appliance Down Draft, Gas Cooktop, Dishwasher, Double Oven, Gas Water Heater
Laundry 1st Floor, Walk-in
Exterior
Parking Features Attached, Paved
Garage Spaces 2.0
Community Features None
Utilities Available Cable Available
Roof Type Architectural
Garage Yes
Building
Lot Description 50 - 100 Acres, Pasture, Few Trees
Story 1
Foundation Crawl Space
Sewer Septic Tank
Water Public
Architectural Style Traditional
Schools
Elementary Schools Other
Middle Schools Other
High Schools Other
Others
HOA Fee Include None
Read Less Info
Want to know what your home might be worth? Contact us for a FREE valuation!

Our team is ready to help you sell your home for the highest possible price ASAP
Bought with RE/MAX Moves Simpsonville
Get More Information





