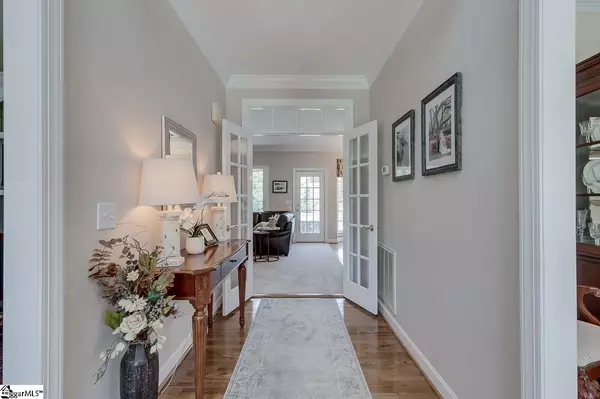For more information regarding the value of a property, please contact us for a free consultation.
Key Details
Sold Price $518,000
Property Type Single Family Home
Sub Type Single Family Residence
Listing Status Sold
Purchase Type For Sale
Square Footage 2,801 sqft
Price per Sqft $184
Subdivision Carisbrooke
MLS Listing ID 1442056
Sold Date 05/26/21
Style Traditional
Bedrooms 4
Full Baths 2
Half Baths 1
HOA Fees $70/ann
HOA Y/N yes
Year Built 1998
Annual Tax Amount $1,978
Lot Dimensions 141 x 143 x 89 x 26 x 73
Property Description
This beautiful, one-owner, custom home is located in the heart of the Eastside in the Carisbrooke community. This home features 4BR, 2.5BA, an office, a bonus room (could be 5th BR) and an open floor plan with beautiful hardwoods, 2-story entry and is filled with lots of natural light. The spacious kitchen opens to the den, and the stunning outdoor living space - just perfect for entertaining! The updated gourmet kitchen includes granite countertops, custom cabinets, tile backsplash, high-end appliances including a Viking range and lots of storage. The custom outdoor living space was a $25K investment and includes a grill, sink, fridge, firepit and lots of patio space. Upstairs you will find the spacious master suite. The master bath was completely remodeled with double vanities, granite, huge walk-in closet, jetted tub and separate shower. The upstairs also includes 3 additional bedrooms, an updated full bath with a gorgeous tiled shower and a bonus room! The first-floor extra-large laundry room (totally renovated in 2017) offers plenty of cabinets for storage, a sink and granite countertops. Other important features/updates include – landscaping by Graham Kimak Landscape Deigns, built-in bookcases in the office, security system, a new microwave, outdoor landscape lighting, new gutters and gutter guards. The Brighton/Carisbrooke community includes a lake with walking paths, a 25-meter pool, a swim team, sidewalks galore and is close to everything! No detail was overlooked in the planning, design and building of this custom built home. Don't miss this opportunity to make this your dream home! If square footage is important to buyer, buyer must verify.
Location
State SC
County Greenville
Area 022
Rooms
Basement None
Interior
Interior Features 2 Story Foyer, Bookcases, High Ceilings, Ceiling Fan(s), Ceiling Smooth, Granite Counters, Open Floorplan, Walk-In Closet(s), Pantry
Heating Forced Air, Natural Gas
Cooling Central Air, Electric
Flooring Carpet, Ceramic Tile, Wood
Fireplaces Number 1
Fireplaces Type Gas Log, Gas Starter
Fireplace Yes
Appliance Gas Cooktop, Dishwasher, Disposal, Free-Standing Gas Range, Convection Oven, Refrigerator, Gas Oven, Microwave, Gas Water Heater
Laundry Sink, 1st Floor, Walk-in, Electric Dryer Hookup, Laundry Room
Exterior
Exterior Feature Outdoor Fireplace, Outdoor Kitchen
Garage Attached, Parking Pad, Paved, Garage Door Opener, Key Pad Entry
Garage Spaces 2.0
Community Features Common Areas, Street Lights, Recreational Path, Pool, Sidewalks, Neighborhood Lake/Pond
Utilities Available Underground Utilities, Cable Available
Waterfront Description Water Access
Roof Type Architectural
Garage Yes
Building
Lot Description 1/2 Acre or Less, Cul-De-Sac, Sidewalk, Few Trees, Sprklr In Grnd-Full Yard
Story 2
Foundation Crawl Space
Sewer Public Sewer
Water Public, Greenville
Architectural Style Traditional
Schools
Elementary Schools Mitchell Road
Middle Schools Greenville
High Schools Eastside
Others
HOA Fee Include None
Read Less Info
Want to know what your home might be worth? Contact us for a FREE valuation!

Our team is ready to help you sell your home for the highest possible price ASAP
Bought with The Parker Company
Get More Information





