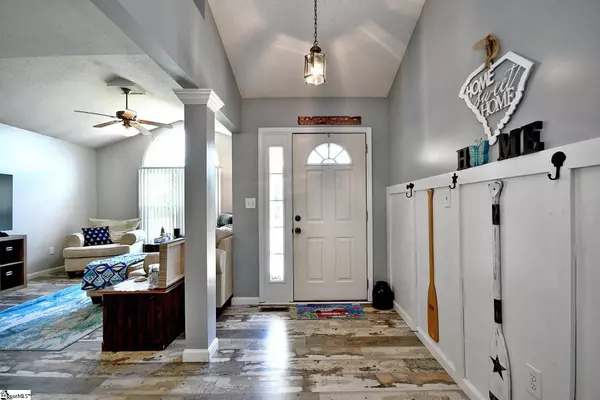For more information regarding the value of a property, please contact us for a free consultation.
Key Details
Sold Price $241,000
Property Type Single Family Home
Sub Type Single Family Residence
Listing Status Sold
Purchase Type For Sale
Square Footage 1,803 sqft
Price per Sqft $133
Subdivision Summerwalk
MLS Listing ID 1444823
Sold Date 06/22/21
Style Ranch
Bedrooms 3
Full Baths 2
HOA Fees $37/ann
HOA Y/N yes
Year Built 1996
Annual Tax Amount $1,041
Lot Size 0.320 Acres
Lot Dimensions 65 x 148 x 94 x 124 x 38
Property Description
Come see this home on a desirable corner lot with fencing on three sides. Bring the outside in, as you relax on the screened porch and grill on the adjoining patio. This home has been updated with durable designer luxury vinyl planking, remodeled bathrooms and kitchen. Many rooms have been painted with neutral colors. The fireplace in the den provides ambiance on those cold winter days and is open to the kitchen for those cooking and enjoying relaxed meals. If you need a formal dining room, the end of the living room could be used for family and guest dining. This easy-living home is tucked away in a subdivision that is so close to interstate highways, shopping and lifestyle amenities. (The YMCA is just down Adams Mill Rd.). Simpsonville is close and offers many new restaurants, recreation and gathering areas. (be sure to get some ice cream at the Ice Cream Station by the Railroad after you grab a bite to eat) And don't forget all the activities offered at the Heritage Park, from concerts to little league ballgames. This home will not last long make sure you see it ASAP!
Location
State SC
County Greenville
Area 032
Rooms
Basement None
Interior
Interior Features High Ceilings, Ceiling Fan(s), Ceiling Blown, Ceiling Cathedral/Vaulted, Open Floorplan, Walk-In Closet(s)
Heating Forced Air, Natural Gas
Cooling Central Air
Flooring Carpet, Vinyl
Fireplaces Number 1
Fireplaces Type Screen, Wood Burning, Masonry
Fireplace Yes
Appliance Dishwasher, Disposal, Free-Standing Gas Range, Refrigerator, Microwave, Gas Water Heater
Laundry 1st Floor, Laundry Room, Gas Dryer Hookup
Exterior
Garage Attached, Paved
Garage Spaces 2.0
Community Features Street Lights, Playground
Utilities Available Underground Utilities, Cable Available
Roof Type Architectural
Parking Type Attached, Paved
Garage Yes
Building
Lot Description 1/2 Acre or Less, Corner Lot, Few Trees, Sprklr In Grnd-Full Yard
Story 1
Foundation Crawl Space
Sewer Public Sewer
Water Public, Greenville Water
Architectural Style Ranch
Schools
Elementary Schools Bethel
Middle Schools Hillcrest
High Schools Hillcrest
Others
HOA Fee Include None
Read Less Info
Want to know what your home might be worth? Contact us for a FREE valuation!

Our team is ready to help you sell your home for the highest possible price ASAP
Bought with RE/MAX RESULTS
Get More Information





