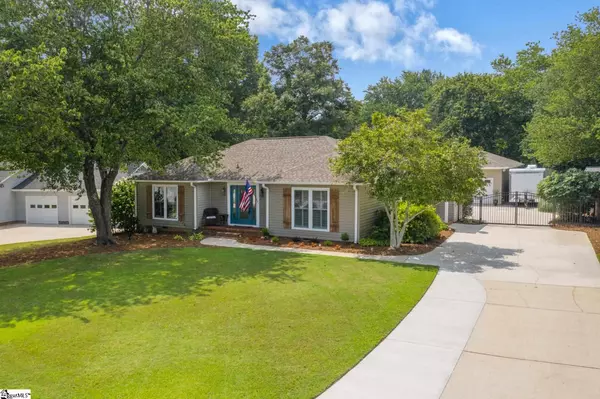For more information regarding the value of a property, please contact us for a free consultation.
Key Details
Sold Price $375,000
Property Type Single Family Home
Sub Type Single Family Residence
Listing Status Sold
Purchase Type For Sale
Square Footage 1,696 sqft
Price per Sqft $221
Subdivision Heritage Lakes
MLS Listing ID 1451244
Sold Date 09/10/21
Style Ranch
Bedrooms 3
Full Baths 2
HOA Fees $37/ann
HOA Y/N yes
Annual Tax Amount $1,100
Lot Dimensions 117 x 56 x 50 x 120 x 57 x 193
Property Description
OPEN HOUSE Sunday Aug 8th, 2-4pm. This is the home you've been waiting for!! It's rare to find a home of this quality and with these features under $400k. Located in Simpsonville's popular Heritage Lakes subdivision; 805 Harness Trail is bursting with curb appeal. You'll be greeted by mature landscaping and a perfectly maintained yard as soon as you arrive. This home is upgraded from head to toe and will win your heart the second you open the front door. The foyer area is beautifully decorated setting the tone for this beauty. To the right you'll find the formal dining area, currently set up as a home office that leads into the kitchen. The kitchen features granite countertops, gas stove with vent hood, stainless steel appliances, beautiful green cabinets with antique-style pulls, and offers ample cabinet space. Walking from the kitchen to the living room, you'll pass through another dining area with giant bay windows overlooking the beautiful backyard. As you enter the living room, you'll notice the brick fireplace as the focal point. Tall vaulted ceilings with a large upgraded chandelier that hangs over the sitting area. Walking through the hallway to the bedrooms, you'll find a full hall bath that has been beautifully upgraded from top to bottom including an updated vanity, lighting fixtures, shiplap walls, and tile floors. The two secondary bedrooms offer ample space and let in tons of natural light. The spacious master bedroom has upgraded flooring, accent wall feature, walk in closet and a stunning full bath attached. The master bath has beautiful tile flooring, updated vanity, and tile shower surround. On top of all of that, the master suite even opens out into the backyard oasis. If you are not sold by now, you will be when you open the backdoor. From the living room door, you'll walk onto the large deck area and gaze at the immaculate backyard. The backyard is perfect for entertaining and features a massive in-ground salt water pool, firepit area, pergola, large koi pond with mature fish and 2 waterfalls. Just past the pool, you'll find a shaded yard and a shed for pool equipment storage. While walking through the yard, you'll notice the 4 car garage at the end of the driveway. You'll be able to store all of your cars and still have plenty of space for a workshop. You won't find another home like this! It won't last long, so schedule your private showing today, before it's gone tomorrow!
Location
State SC
County Greenville
Area 032
Rooms
Basement None
Interior
Interior Features Ceiling Fan(s), Ceiling Cathedral/Vaulted, Ceiling Smooth, Granite Counters, Walk-In Closet(s), Split Floor Plan
Heating Natural Gas
Cooling Central Air, Electric
Flooring Ceramic Tile, Vinyl
Fireplaces Number 1
Fireplaces Type Gas Log
Fireplace Yes
Appliance Gas Cooktop, Dishwasher, Free-Standing Gas Range, Tankless Water Heater
Laundry 1st Floor, Laundry Closet, Laundry Room
Exterior
Garage Detached, Parking Pad, Paved, Side/Rear Entry, Workshop in Garage, Yard Door
Garage Spaces 4.0
Fence Fenced
Pool In Ground
Community Features Clubhouse, Common Areas, Street Lights, Playground, Pool, Tennis Court(s)
Utilities Available Underground Utilities, Cable Available
Roof Type Architectural
Parking Type Detached, Parking Pad, Paved, Side/Rear Entry, Workshop in Garage, Yard Door
Garage Yes
Building
Lot Description 1/2 - Acre, Few Trees, Sprklr In Grnd-Full Yard
Story 1
Foundation Crawl Space
Sewer Public Sewer
Water Public, Greenville
Architectural Style Ranch
Schools
Elementary Schools Mauldin
Middle Schools Mauldin
High Schools Mauldin
Others
HOA Fee Include None
Read Less Info
Want to know what your home might be worth? Contact us for a FREE valuation!

Our team is ready to help you sell your home for the highest possible price ASAP
Bought with BHHS C Dan Joyner - Pelham
Get More Information





