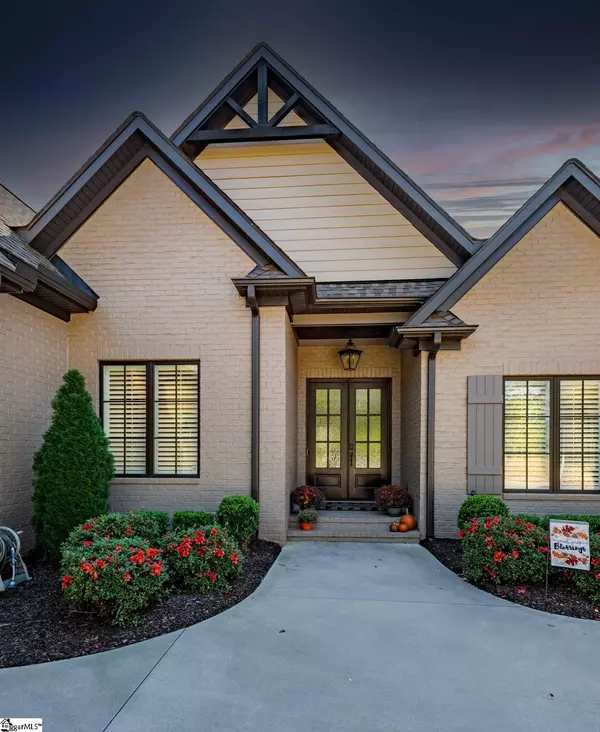For more information regarding the value of a property, please contact us for a free consultation.
Key Details
Sold Price $790,000
Property Type Single Family Home
Sub Type Single Family Residence
Listing Status Sold
Purchase Type For Sale
Square Footage 3,288 sqft
Price per Sqft $240
Subdivision Chestnut Pond
MLS Listing ID 1457142
Sold Date 03/02/22
Style Traditional
Bedrooms 4
Full Baths 3
HOA Fees $200/ann
HOA Y/N yes
Year Built 2017
Annual Tax Amount $3,516
Lot Size 7,840 Sqft
Lot Dimensions 66 x 121 x 66 x 121
Property Description
There is no substitute for a quality built home!!! This beauty hits the mark with many superb features. The home was previously the builder's personal home, so there are plenty of custom features that you don't typically find. Situated in the highly desirable Five Forks area the neighborhood is cozy and convenient to just about everything. The reputation of Woodland Builder's is evident throughout the home. Chestnut Pond Gated community features a 3 acre pond, walking trails and sidewalks The home features full brick, an over sized two car garage, tankless water heater surge protector protecting the entire house. 3 bedrooms on the main floor with 2 full baths a 25x13 bedroom w/ full bath upstairs that could also be used as an office, playroom or flex Chef's kitchen including a gas cooktop, granite countertops with plenty of counter space and storage. kitchen opens into a spacious dining room great for entertaining. The great room offers coffered ceilings and focal fireplace with built ins on both sides with hardwoods throughout the main floor. Master suite features tray ceiling with a large walk in closet master bath has double vanity, stand alone tub and shower Screened in porch and patio offer great outdoor space. Easy living as lawn maintained, garbage/recycle included in HOA This house is equipped with multi zone heating/cooling and security system with a front doorbell camera.
Location
State SC
County Greenville
Area 032
Rooms
Basement None
Interior
Interior Features Bookcases, High Ceilings, Ceiling Fan(s), Ceiling Smooth, Tray Ceiling(s), Central Vacuum, Granite Counters, Open Floorplan, Tub Garden, Walk-In Closet(s)
Heating Multi-Units, Natural Gas
Cooling Central Air
Flooring Carpet, Ceramic Tile, Wood
Fireplaces Number 1
Fireplaces Type Gas Log, Gas Starter, Screen
Fireplace Yes
Appliance Gas Cooktop, Dishwasher, Disposal, Self Cleaning Oven, Convection Oven, Microwave-Convection, Tankless Water Heater
Laundry Sink, 1st Floor, Walk-in, Gas Dryer Hookup
Exterior
Garage Attached, Parking Pad, Paved, Garage Door Opener, Courtyard Entry
Garage Spaces 2.0
Community Features Common Areas, Gated, Street Lights, Recreational Path, Sidewalks, Other, Lawn Maintenance
Utilities Available Underground Utilities, Cable Available
Roof Type Architectural
Parking Type Attached, Parking Pad, Paved, Garage Door Opener, Courtyard Entry
Garage Yes
Building
Lot Description 1/2 - Acre, Cul-De-Sac, Sidewalk, Few Trees, Sprklr In Grnd-Full Yard
Story 1
Foundation Crawl Space
Sewer Public Sewer
Water Public, Greenville Water
Architectural Style Traditional
Schools
Elementary Schools Monarch
Middle Schools Mauldin
High Schools Mauldin
Others
HOA Fee Include None
Read Less Info
Want to know what your home might be worth? Contact us for a FREE valuation!

Our team is ready to help you sell your home for the highest possible price ASAP
Bought with Joan Herlong Sotheby's Int'l
Get More Information





