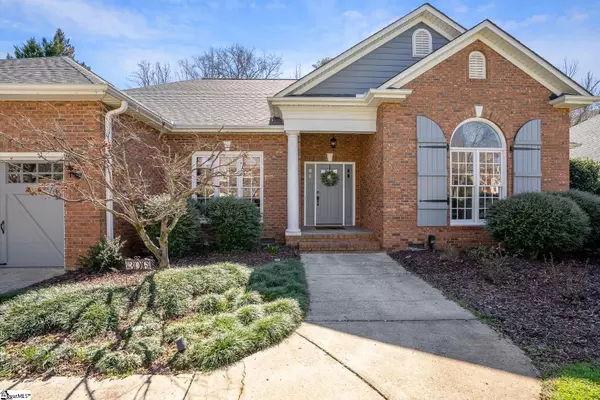For more information regarding the value of a property, please contact us for a free consultation.
Key Details
Sold Price $581,000
Property Type Single Family Home
Sub Type Single Family Residence
Listing Status Sold
Purchase Type For Sale
Square Footage 2,897 sqft
Price per Sqft $200
Subdivision Carisbrooke
MLS Listing ID 1465590
Sold Date 04/08/22
Style Ranch, Traditional
Bedrooms 4
Full Baths 3
HOA Fees $70/ann
HOA Y/N yes
Year Built 1996
Annual Tax Amount $2,279
Lot Size 0.520 Acres
Lot Dimensions 82 x 257 x 98 x 242
Property Description
Don't miss this beautiful Carisbrooke home on a half acre lot backing up to woods and creek for a tranquil setting! Gleaming hardwood floors throughout the entire home with the exception of the tiled bathrooms and laundry. Wonderful split floor plan for privacy. Beautiful formal dining room, eat-in kitchen with granite countertops and tiled backsplash. Huge family room, great for entertaining, overlooks the park like backyard. Three bedrooms and two full baths off the den or one of the bedrooms would make a perfect office with it's beautiful built-in bookcases. Off the kitchen is the master suite side of the home. The laundry room has cabinets for storage along with a sink to wash the dog and a yard door to access the backyard. Down the hall is the master bedroom with ensuite bath & dual vanities, separate shower and jetted tub. Out back is a Trex deck, rock patio, fire pit and fenced yard. There is also an invisible fence for both the front and backyard which the sellers will leave the collars for the new owners. Schedule your showing today!
Location
State SC
County Greenville
Area 022
Rooms
Basement None
Interior
Interior Features Bookcases, High Ceilings, Ceiling Fan(s), Ceiling Smooth, Tray Ceiling(s), Granite Counters, Open Floorplan, Walk-In Closet(s), Pantry
Heating Forced Air, Multi-Units, Natural Gas
Cooling Central Air, Electric, Multi Units
Flooring Ceramic Tile, Wood
Fireplaces Number 1
Fireplaces Type Gas Log
Fireplace Yes
Appliance Dishwasher, Disposal, Range, Microwave, Gas Water Heater
Laundry Sink, 1st Floor, Walk-in, Laundry Room
Exterior
Garage Attached, Paved, Garage Door Opener
Garage Spaces 2.0
Fence Fenced
Community Features Clubhouse, Common Areas, Street Lights, Recreational Path, Pool, Sidewalks, Water Access, Neighborhood Lake/Pond
Utilities Available Underground Utilities, Cable Available
Waterfront Description Creek
Roof Type Architectural
Garage Yes
Building
Lot Description 1/2 - Acre, Cul-De-Sac, Sidewalk, Sloped, Few Trees, Sprklr In Grnd-Full Yard
Story 1
Foundation Crawl Space
Sewer Public Sewer
Water Public, Greenville
Architectural Style Ranch, Traditional
Schools
Elementary Schools Mitchell Road
Middle Schools Greenville
High Schools Eastside
Others
HOA Fee Include None
Read Less Info
Want to know what your home might be worth? Contact us for a FREE valuation!

Our team is ready to help you sell your home for the highest possible price ASAP
Bought with North Group Real Estate
Get More Information





