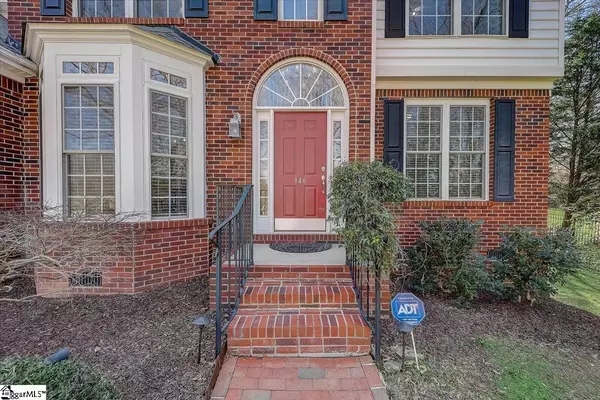For more information regarding the value of a property, please contact us for a free consultation.
Key Details
Sold Price $421,000
Property Type Single Family Home
Sub Type Single Family Residence
Listing Status Sold
Purchase Type For Sale
Square Footage 2,480 sqft
Price per Sqft $169
Subdivision Morning Lake
MLS Listing ID 1466269
Sold Date 04/14/22
Style Traditional
Bedrooms 4
Full Baths 3
HOA Fees $20/ann
HOA Y/N yes
Year Built 2003
Annual Tax Amount $1,835
Lot Size 0.610 Acres
Lot Dimensions 122 x 249 x 132 x 251
Property Description
This Magnificent home for sale in Morning Lake Subdivision has spectacular curb appeal with brick accents. Walk into the foyer with formal dining room to the left with chair-rail and picture moldings. To the right, is a den that could make a great office, tv room, or more. Spacious kitchen with quartz countertops and bar top counters that opens to breakfast area with corner built-in cabinet. Just beyond the breakfast room is the great room with a gas log fireplace. There is also a guest suite with the full bath having access from the bedroom and hall. Upstairs are 3 more bedrooms including the master suite with trey ceiling and full bath with double sink vanity, separate tiled shower, huge walk-in closet with closet systems and jetted tub! 2 more bedrooms, a large bonus room that could be a 5th bedroom, a laundry room, and another full bathroom complete the upstairs. This home offers more with its spacious screened-in porch and patio with water feature. The backyard is fenced and has an adorable outbuilding with electrical. Home has been just painted in designer colors, and new carpet installed. This home is move-in ready! Truly an amazing home located in a GREAT location convenient to dining, shopping and more! Call today and make this beautiful house your NEW HOME!!
Location
State SC
County Spartanburg
Area 033
Rooms
Basement None
Interior
Interior Features 2 Story Foyer, High Ceilings, Ceiling Fan(s), Ceiling Smooth, Tray Ceiling(s), Central Vacuum, Countertops-Solid Surface, Open Floorplan, Walk-In Closet(s), Wet Bar
Heating Electric, Forced Air, Natural Gas
Cooling Central Air, Electric
Flooring Carpet, Ceramic Tile, Wood
Fireplaces Number 1
Fireplaces Type Gas Log
Fireplace Yes
Appliance Cooktop, Dishwasher, Disposal, Self Cleaning Oven, Refrigerator, Electric Cooktop, Electric Oven, Microwave, Gas Water Heater, Tankless Water Heater
Laundry Sink, 2nd Floor, Walk-in, Laundry Room
Exterior
Garage Attached, Parking Pad, Paved, Garage Door Opener, Side/Rear Entry, Workshop in Garage
Garage Spaces 2.0
Fence Fenced
Community Features Clubhouse, Common Areas, Street Lights, Playground, Tennis Court(s), Water Access, Other, Neighborhood Lake/Pond
Utilities Available Underground Utilities, Cable Available
Roof Type Architectural
Parking Type Attached, Parking Pad, Paved, Garage Door Opener, Side/Rear Entry, Workshop in Garage
Garage Yes
Building
Lot Description 1/2 - Acre, Sloped, Few Trees
Story 2
Foundation Crawl Space
Sewer Septic Tank
Water Public, SPG
Architectural Style Traditional
Schools
Elementary Schools River Ridge
Middle Schools Florence Chapel
High Schools James F. Byrnes
Others
HOA Fee Include None
Read Less Info
Want to know what your home might be worth? Contact us for a FREE valuation!

Our team is ready to help you sell your home for the highest possible price ASAP
Bought with WilsonHouse Realty
Get More Information





