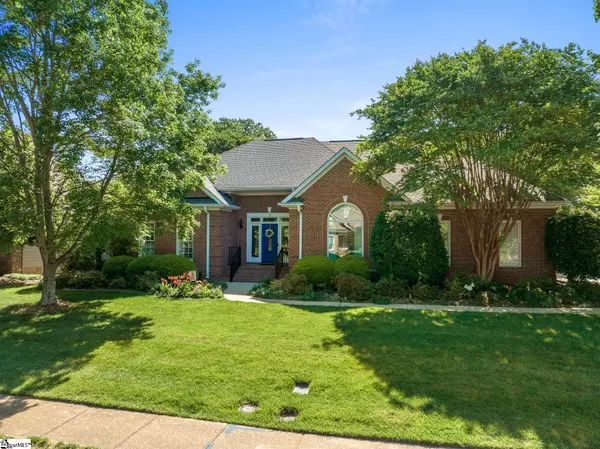For more information regarding the value of a property, please contact us for a free consultation.
Key Details
Sold Price $631,929
Property Type Single Family Home
Sub Type Single Family Residence
Listing Status Sold
Purchase Type For Sale
Square Footage 3,111 sqft
Price per Sqft $203
Subdivision Carisbrooke
MLS Listing ID 1471769
Sold Date 06/28/22
Style Ranch, Traditional
Bedrooms 4
Full Baths 2
Half Baths 1
HOA Fees $70/ann
HOA Y/N yes
Year Built 1996
Annual Tax Amount $1,885
Lot Size 0.350 Acres
Lot Dimensions 83 x 143 x 100 x 75 x 38 x 42
Property Description
Come see one level living at its best. This all brick beauty in Carisbrooke subdivision has it all. As you enter you are greeted by warm toned hardwood flooring, a lovely dining room with 11 foot tray ceilings, a huge great room to accommodate large family gatherings & an ample eat-in kitchen with granite countertops, under mount sinks, stainless steel appliances and wine chiller. This home offers tons of privacy with its split floor plan. The master has its own wing with a recently updated shower, tub surround and granite countertops. The master also has 11 foot tray ceilings and a large walk-in closet. The other side of the house has plenty of room for a growing family or your guests with three other bedrooms and a hall bath. The show stopper for this house is the beautiful sunroom. It's large enough for a seating area and a large table and chairs for entertaining on the porch. This wonderful addition to the home is heated and cooled, has solar powered skylights, cove lighting, two ceiling fans and a connecting composite deck with cast aluminum railing. The fenced backyard is very private and has lush landscaping. There are tons of different varieties of plant life which attract birds and butterflies in your yard. Truly a botanist's dream. Schedule your showing and make this one yours.
Location
State SC
County Greenville
Area 022
Rooms
Basement None
Interior
Interior Features High Ceilings, Ceiling Fan(s), Ceiling Cathedral/Vaulted, Ceiling Smooth, Tray Ceiling(s), Granite Counters, Walk-In Closet(s), Split Floor Plan, Pantry
Heating Forced Air, Natural Gas
Cooling Central Air, Electric, Multi Units
Flooring Carpet, Ceramic Tile, Wood, Laminate
Fireplaces Number 1
Fireplaces Type Gas Log, Screen
Fireplace Yes
Appliance Dishwasher, Disposal, Dryer, Self Cleaning Oven, Convection Oven, Refrigerator, Washer, Electric Oven, Wine Cooler, Range, Microwave, Gas Water Heater
Laundry 1st Floor, Walk-in, Electric Dryer Hookup, Laundry Room
Exterior
Garage Attached, Paved, Garage Door Opener, Side/Rear Entry
Garage Spaces 2.0
Fence Fenced
Community Features Common Areas, Street Lights, Recreational Path, Pool, Sidewalks, Water Access, Neighborhood Lake/Pond
Utilities Available Underground Utilities, Cable Available
Roof Type Composition
Garage Yes
Building
Lot Description 1/2 Acre or Less, Corner Lot, Sidewalk, Few Trees, Sprklr In Grnd-Full Yard
Story 1
Foundation Crawl Space, Sump Pump
Sewer Public Sewer
Water Public, Greenville
Architectural Style Ranch, Traditional
Schools
Elementary Schools Mitchell Road
Middle Schools Greenville
High Schools Eastside
Others
HOA Fee Include None
Read Less Info
Want to know what your home might be worth? Contact us for a FREE valuation!

Our team is ready to help you sell your home for the highest possible price ASAP
Bought with Prime Realty, LLC
Get More Information





