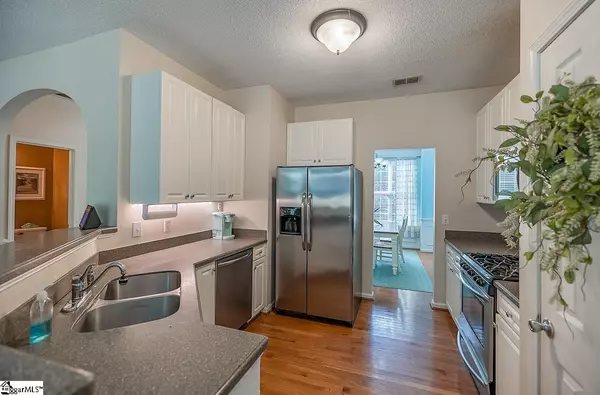For more information regarding the value of a property, please contact us for a free consultation.
Key Details
Sold Price $320,000
Property Type Single Family Home
Sub Type Single Family Residence
Listing Status Sold
Purchase Type For Sale
Square Footage 2,509 sqft
Price per Sqft $127
Subdivision Summerwalk
MLS Listing ID 1471943
Sold Date 06/30/22
Style Traditional
Bedrooms 4
Full Baths 2
Half Baths 1
HOA Fees $37/ann
HOA Y/N yes
Year Built 1999
Annual Tax Amount $1,339
Lot Size 0.260 Acres
Property Description
Cozy traditional home nestled in Summerwalk subdivision in Simpsonville! Step inside and you’ll be in the entryway. To the left is the formal dining room, and to the right is the living room/office. Lots of flexible space for whatever fits your needs! Straight ahead you will find yourself in the main living area. This space is great for entertaining and opens up to the breakfast room and kitchen. The kitchen has black appliances, granite countertops, and an eat-in breakfast bar. Additionally on the main level is a half bathroom and walk-in laundry room. Let’s head upstairs! At the top of the stairs to the right you’ll find the master bedroom which features tray ceilings, separate tub and shower, walk-in shower, and double sinks. There are three more generous sized bedrooms on this level, as well as a bonus room that could be used as a play room, movie room, additional bedroom, and more. Off the back of the home is a fully fenced yard and deck which is great for your favorite outdoor activities. Only a short drive to downtown Simpsonville and Five Forks, shopping and dining are conveniently close by. And priced under $350k, this home is going to fly in this market. Schedule your showing today!
Location
State SC
County Greenville
Area 032
Rooms
Basement None
Interior
Interior Features High Ceilings, Ceiling Fan(s), Ceiling Blown, Tray Ceiling(s), Countertops-Solid Surface, Pantry
Heating Natural Gas
Cooling Wall/Window Unit(s)
Flooring Carpet, Wood
Fireplaces Number 1
Fireplaces Type Gas Log
Fireplace Yes
Appliance Dishwasher, Disposal, Free-Standing Gas Range, Refrigerator, Microwave, Gas Water Heater
Laundry 1st Floor, Walk-in, Laundry Room
Exterior
Garage Attached, Paved
Garage Spaces 2.0
Fence Fenced
Community Features Common Areas, Playground, Pool
Utilities Available Cable Available
Roof Type Architectural
Parking Type Attached, Paved
Garage Yes
Building
Lot Description 1/2 Acre or Less, Few Trees
Story 2
Foundation Crawl Space
Sewer Public Sewer
Water Public
Architectural Style Traditional
Schools
Elementary Schools Bethel
Middle Schools Hillcrest
High Schools Hillcrest
Others
HOA Fee Include None
Read Less Info
Want to know what your home might be worth? Contact us for a FREE valuation!

Our team is ready to help you sell your home for the highest possible price ASAP
Bought with Stonegate Realty LLC
Get More Information





