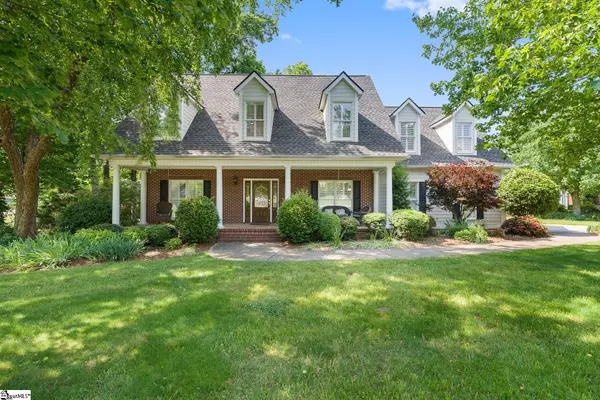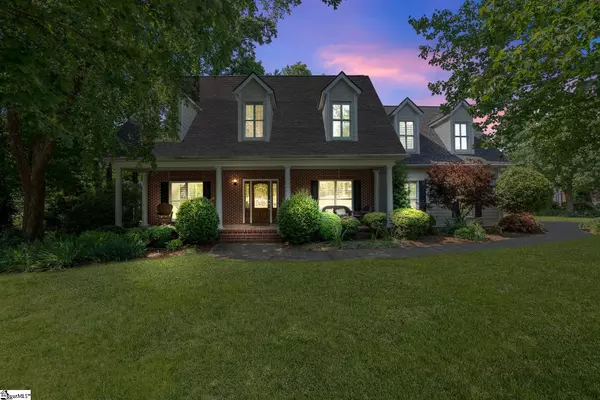For more information regarding the value of a property, please contact us for a free consultation.
Key Details
Sold Price $728,000
Property Type Single Family Home
Sub Type Single Family Residence
Listing Status Sold
Purchase Type For Sale
Square Footage 3,310 sqft
Price per Sqft $219
Subdivision Carisbrooke
MLS Listing ID 1472871
Sold Date 07/06/22
Style Cape Cod, Traditional
Bedrooms 4
Full Baths 3
Half Baths 1
HOA Fees $70/ann
HOA Y/N yes
Year Built 1999
Annual Tax Amount $2,267
Lot Size 0.430 Acres
Property Description
Highly sought after, rarely available lakefront home in Carisbrooke subdivision. This home has the size and views you've been looking for. Enjoy the rocking chair front porch from this corner lot or better yet the breathtaking views from the screened porch overlooking both the creek and the lake. The current owners spared no expense with the porch addition - shiplap vaulted 18 foot ceilings with skylights, connecting deck with gas grill hookup and vinyl railing. Back inside you have all the space you need for entertaining with formal dining & living areas, open concept den/kitchen with surround sound speakers on most of the main floor. The den has built-ins flanking the fireplace with gas logs, & like the porch, has high vaulted ceilings so as to not obstruct view of the water outside. The main floor master has its own gas log fireplace, French doors to access the porch, an ensuite bath with dual marble vanities and separate jetted tub and shower. Upstairs are 3 other bedrooms and bonus which could be used as a fifth bedroom. Current owners are using one of the bedrooms as a hobby room, so the design board wall and shelving will remain. The two other bedrooms share a jack and jill bath with dual vanities. The enormous bonus room has its own closet so it could make for a wonderful fifth bedroom. The current bookcases surrounding the window overlooking the driveway will convey. There’s much to see so schedule your showing today while it’s still available.
Location
State SC
County Greenville
Area 022
Rooms
Basement None
Interior
Interior Features Bookcases, High Ceilings, Ceiling Fan(s), Ceiling Cathedral/Vaulted, Ceiling Smooth, Tray Ceiling(s), Central Vacuum, Granite Counters, Walk-In Closet(s), Countertops-Other, Pantry
Heating Forced Air, Multi-Units, Natural Gas
Cooling Central Air, Electric, Multi Units
Flooring Carpet, Ceramic Tile, Wood
Fireplaces Number 2
Fireplaces Type Gas Log
Fireplace Yes
Appliance Cooktop, Dishwasher, Disposal, Dryer, Self Cleaning Oven, Convection Oven, Oven, Refrigerator, Washer, Electric Cooktop, Electric Oven, Double Oven, Microwave, Gas Water Heater
Laundry Sink, 1st Floor, Walk-in, Gas Dryer Hookup, Electric Dryer Hookup, Laundry Room
Exterior
Garage Attached, Paved, Side/Rear Entry, Yard Door
Garage Spaces 2.0
Community Features Common Areas, Street Lights, Recreational Path, Pool, Sidewalks, Water Access, Neighborhood Lake/Pond
Utilities Available Underground Utilities, Cable Available
Waterfront Yes
Waterfront Description Lake, Creek, Waterfront
Roof Type Architectural
Garage Yes
Building
Lot Description 1/2 Acre or Less, Corner Lot, Sidewalk, Sloped, Few Trees, Sprklr In Grnd-Full Yard
Story 2
Foundation Crawl Space
Sewer Public Sewer
Water Public, Greenville
Architectural Style Cape Cod, Traditional
Schools
Elementary Schools Mitchell Road
Middle Schools Greenville
High Schools Eastside
Others
HOA Fee Include None
Read Less Info
Want to know what your home might be worth? Contact us for a FREE valuation!

Our team is ready to help you sell your home for the highest possible price ASAP
Bought with North Point Realty, LLC
Get More Information





