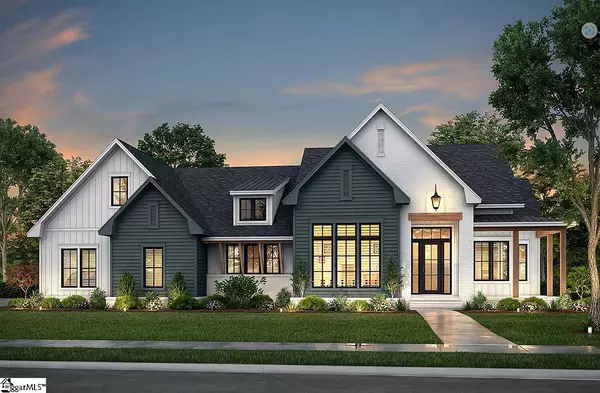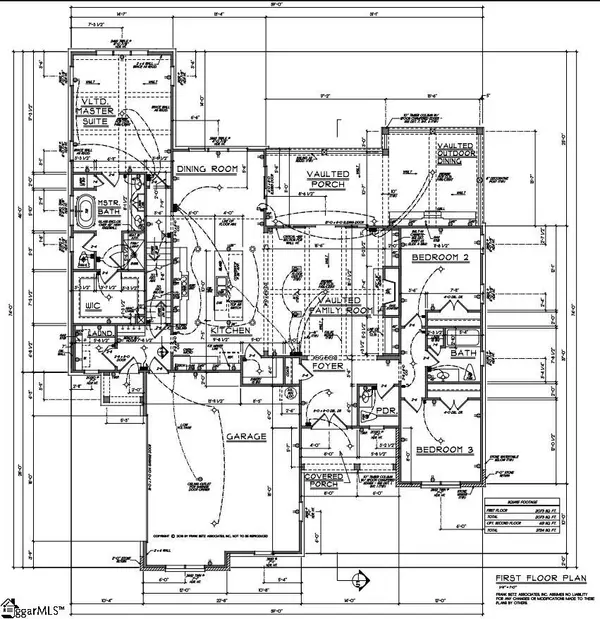For more information regarding the value of a property, please contact us for a free consultation.
Key Details
Sold Price $1,100,000
Property Type Single Family Home
Sub Type Single Family Residence
Listing Status Sold
Purchase Type For Sale
Square Footage 3,500 sqft
Price per Sqft $314
MLS Listing ID 1485637
Sold Date 10/31/23
Style Contemporary,Craftsman
Bedrooms 4
Full Baths 3
Half Baths 1
HOA Fees $125/mo
HOA Y/N yes
Annual Tax Amount $1,088
Lot Size 0.650 Acres
Property Description
HOME UNDER CONSTRUCTION For all tours please touch base with the listing agency, not the builder, and they will be happy to provide you the details and with a showing time. This beautiful 2800 square foot, energy efficient, clean air space home is under construction with an estimated completion in mid 2023. This 4-bedroom, 3.5-bathroom custom designed home has it all and is going to be a magnificent build at a great price! This two-story contemporary/craftsman style home features tons of space, gorgeous private bathrooms with a sizable walk-in closets and tons of added space. The Master bathroom has a large standalone shower, private water closet, and two vanities. The open concept floorplan features a well-appointed chef's kitchen with a gas cooktop, wall oven, and drawer microwave and a wall convection oven. Walk-in pantry keeps your countertop appliances and food needs organized. Spacious island has seating, farmhouse sink, and plenty of space for meal prep, while still having a great sightline to the living room so you will not miss a minute of your shows. Start your day with your morning coffee in your choice of a large Dining Room or an oversized Leisure Room. Better yet, take it outside to the beautiful porch and pool. The family room features gas logs in the fireplace and a wide-open floor plan. Outside, the screened porch overlooks the perfectly sized yard with enough space for whatever your heart desires! An oversized two car garage. The laundry/utility room is conveniently located and offers plenty of sinks, cabinetry, countertops, and storage for folding and keeping your family’s laundry organized. Don't miss this opportunity to live in the BEST location in Greenville, steps from Prisma Medical, 5 mins to downtown, 5 mins to the Woodruff Rd debacle, and a great school district. If you want new, efficient, customizable house and a yard to let your kids/grandkids roam and/or swim, then you have picked the right community!
Location
State SC
County Greenville
Area 022
Rooms
Basement None
Interior
Interior Features High Ceilings, Ceiling Fan(s), Granite Counters, Countertops-Solid Surface, Open Floorplan, Walk-In Closet(s), Countertops – Quartz, Pantry, Pot Filler Faucet
Heating Gas Available, Natural Gas
Cooling Electric
Flooring Carpet, Ceramic Tile, Wood
Fireplaces Number 1
Fireplaces Type Gas Starter, Ventless, Masonry
Fireplace Yes
Appliance Gas Cooktop, Dishwasher, Disposal, Electric Oven, Microwave, Tankless Water Heater
Laundry 1st Floor, Walk-in, Gas Dryer Hookup, Electric Dryer Hookup, Multiple Hookups, Laundry Room
Exterior
Garage Attached, Parking Pad, Paved, Easement, Driveway
Garage Spaces 2.0
Pool Above Ground, In Ground
Community Features Gated, Street Lights
Utilities Available Cable Available
Roof Type Composition
Garage Yes
Building
Lot Description 1/2 - Acre
Story 1
Foundation Crawl Space
Sewer Septic Tank
Water Public
Architectural Style Contemporary, Craftsman
New Construction Yes
Schools
Elementary Schools Pelham Road
Middle Schools Greenville
High Schools Eastside
Others
HOA Fee Include Electricity,Maintenance Structure,Street Lights,Restrictive Covenants
Read Less Info
Want to know what your home might be worth? Contact us for a FREE valuation!

Our team is ready to help you sell your home for the highest possible price ASAP
Bought with OneUp SC
Get More Information





